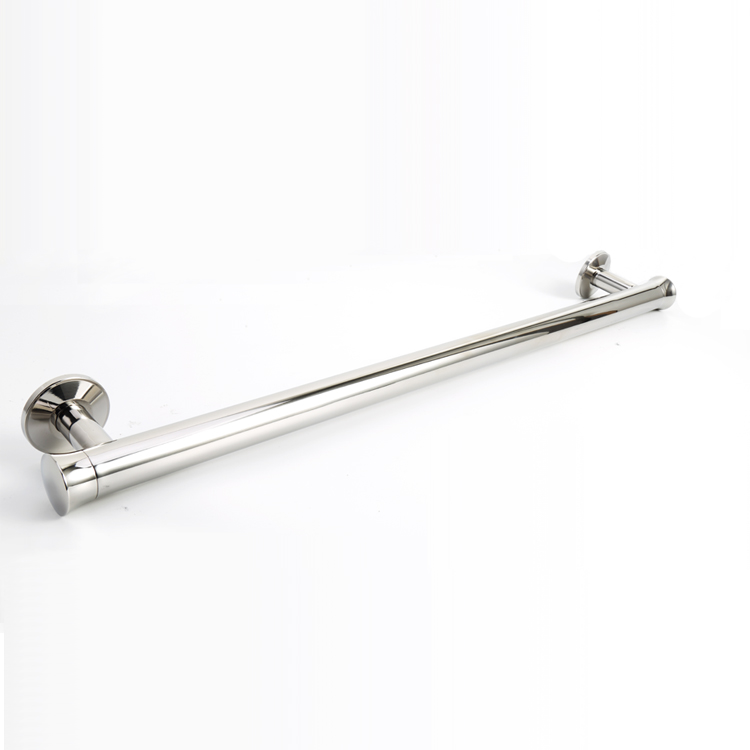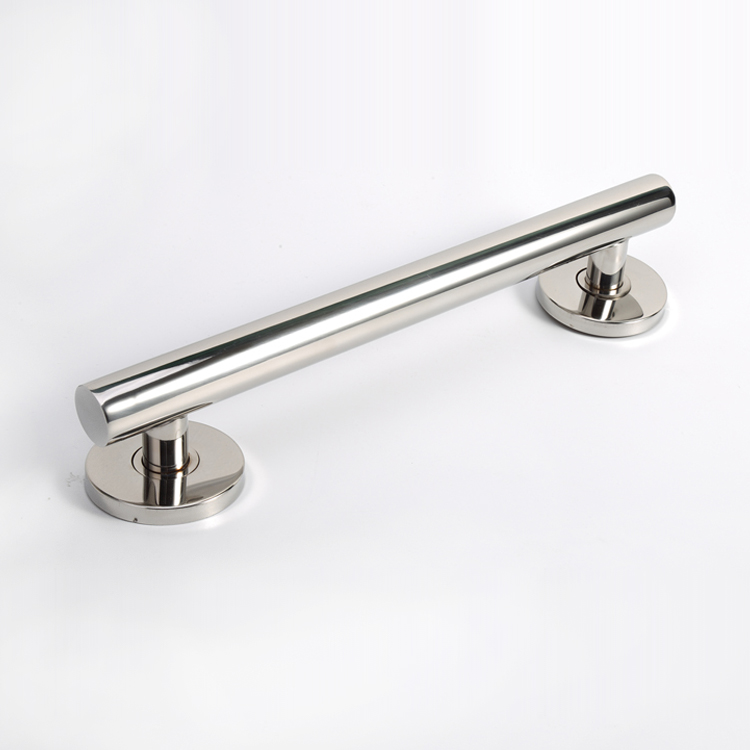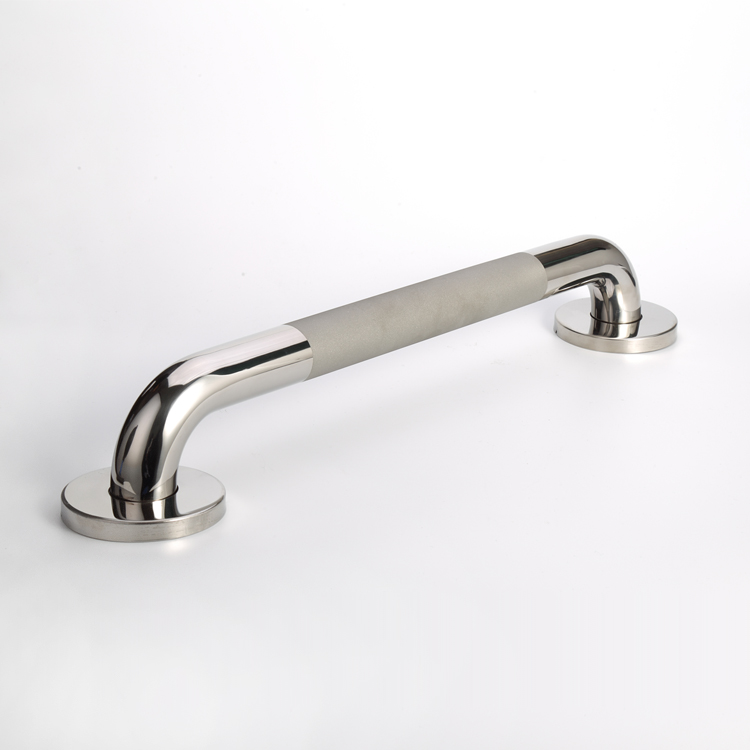How to Design an ADA-Compliant Bathroom: Complete Checklist
Designing an ADA-compliant bathroom ensures accessibility for people with disabilities while meeting legal requirements in the U.S. Whether you're an architect, contractor, or facility manager, this step-by-step checklist covers everything from layout to fixtures.
Why ADA Compliance Matters
The Americans with Disabilities Act (ADA) sets strict standards for accessible bathrooms in:
✔ Public restrooms
✔ Healthcare facilities
✔ Hotels & restaurants
✔ Office buildings
Non-compliance can lead to fines, lawsuits, and usability issues. Follow this guide to ensure your bathroom meets ADA Standards for Accessible Design (2010).
ADA Bathroom Layout Requirements
1. Minimum Clear Floor Space
Wheelchair turning radius: 60 inches (1525 mm) diameter or a T-turn (36" x 60").
Door clearance:
32-inch (815 mm) minimum clear width.
Maneuvering space (18" pull-side clearance if door swings in).
Lever-style handles (no round knobs).
2. Accessible Stall (Toilet Compartment)
| Feature | ADA Requirement |
|---|---|
| Stall Size | 60" x 56" min (ambulatory: 36" x 60") |
| Toilet Seat Height | 17–19 inches (430–485 mm) from floor |
| Grab Bars | Side (42" min) & rear (36" min) |
| Flush Control | Side-mounted (max 44" height) |
3. Sink & Mirror Accessibility
✔ Sink height: 34" max (top of rim).
✔ Knee clearance: 27" high, 30" wide, 11–25" deep.
✔ Pipes insulated to prevent burns.
✔ Mirror tilt or height: 40" max (bottom edge).
ADA Shower & Bathtub Requirements
1. Roll-In Showers (Best for Wheelchair Access)
✔ Size: 30" x 60" min (36" entry recommended).
✔ Threshold: ½" max (beveled if higher).
✔ Seat: Fold-down (17–19" height) or built-in.
✔ Grab bars: Horizontal & vertical (250 lbs load capacity).
✔ Shower controls: Max 48" height, lever-operated.
2. Transfer Showers (Smaller Alternative)
✔ Size: 36" x 36" min.
✔ Grab bars on back & side walls.
3. Bathtubs
✔ Grab bars: 2 required (24" long on back wall, 12" from headwall).
✔ Seat: Removable or built-in (17–19" height).
Additional ADA Bathroom Requirements
✔ Faucets: Single-lever or touchless.
✔ Dispensers (soap, paper towels): Max 48" height.
✔ Toilet paper dispenser: 7–9" in front of toilet, 15–48" height.
✔ Flooring: Slip-resistant (wet & dry conditions).
ADA Bathroom Compliance Checklist
Before finalizing your design, verify:
Door width & maneuvering space meets ADA.
Toilet, sink, shower clearances are correct.
Grab bars are properly installed.
All controls (faucets, flush, shower) are accessible.
Flooring is non-slip.
 Choosing the Best Material for Shower Handrails
Choosing the Best Material for Shower Handrails
 Hospital Bathroom Safety Upgrade with Self-Install YIRUIS Grab Bars
Hospital Bathroom Safety Upgrade with Self-Install YIRUIS Grab Bars
 How to Choose Grab Bars for Elderly Parents?
How to Choose Grab Bars for Elderly Parents?
 The Most Common Grab Bar Finish: A Practical Guide
The Most Common Grab Bar Finish: A Practical Guide

